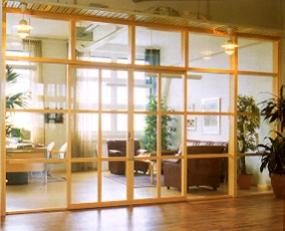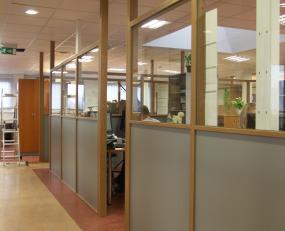produkti / Stationary Partitions / Wood Frame
-
Wood Frame
Painted, veneered or varnished module partition wall system from MDF or veneer profiles
Partition walls system is the most suitable solution for creating rooms and separating working places regarding the changing needs of office spaces. System is designed in modules and therefore they are easy to install and easy to relocate. The design of the partitions and the widths and heights of the modules come on designer or customer request. Maximum size of the modules is 3,000 × 3,000 mm.
Profiles
The modules are made of MDF or veneer profiles normally with the size 30 × 90 mm or on customer’s request.Glasses and Panels
The glasses are fixed into the groove of the profile using a seal.
There are various solutions available for filling the modules of the partition wall system:- Glass (bright, tinted, frosted, quenched, laminated, etc.)
- Sealed glass units
- PVC panels
- Melamine, MDF and veneered panels
- Textile-covered panels
- Panels
- Special applications (e.g. wire mesh, bars etc.)
System sound insulation is up to 46 Db
Jalousies, roller blinds, cables, etc. can be fixed to the modules.Doors
Both standard doors (with or without glass opening) and special size panelled doors as well as double panelled doors and sliding doors can be used in the partitions system. The thickness of the door latch is made in the same depth with the wall.Surface Treatment
Partition profiles, doors and solid boards may be:- covered with natural varnish
- painted (according to colour catalogues RAL, Monicolor Nova and NCS)
- finished with veneer (natural timber veneers)
- pickled (Becker Acroma)
Door Locking Devices
It is possible to use all locks, handles, stoppers, hinges, sliding door tracks suitable for interior doors.Installation
The partition wall system is installed in modules making its subsequent relocation fast and comfortable. There are seals between the modules to provide sound insulation. Fastening to gypsum-, concrete-, wooden- or suspended ceiling as appropriate. The grooves inside the profiles enable to mount the wiring (e.g. electrical strike plate). Slats or silicone is used for finishing.








