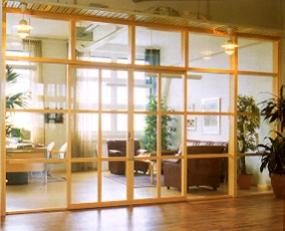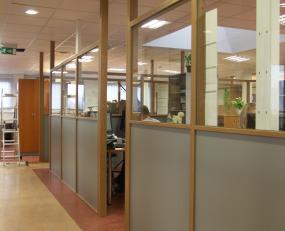produkti / Stationary Partitions / Glass
-
Glass
FULL HEIGHT GLAZED PARTITION WALLS AND DOORS
FULL HEIGHT GLAZED partition wall system is the most suitable solution for creating rooms and separating the workstations considering the changing needs of various office spaces. FULL HEIGHT GLAZED partition wall system is designed in glass modules. The surface of the glass enables maximum view and the profile surrounds the glass wall only form top and bottom, and if needed, from sides. There are no vertical profiles between the glass modules.
Profiles
35 mm aluminium bracket profiles are used for fixing the glass from top and bottom, onto which the aluminium profile skirting boards are fixed from the sides.Glasses
6 – 19 mm toughened safety glasses are used as glass panes, as appropriate. The open edges of the glasses are polished. If applicable, the joints between the glasses are filled with silicone.Doors and Hardware
Dorma hardware are used (see www.dorma.com):
door furniture (hinges, stoppers, locks, etc.)
sliding systems
movable walls
door automation
access systems, etc.Dorma solutions ensure the high quality of the used hardware and offer a big range of details with different surface coatings.
If applicable, the hardware of other system manufacturers can be used.
Surface Finish
Surface finish of partition wall profile can be:
natural anodising (light grey)
stainless steel (brushed, polished)
paint from RAL catalogue as special solutionSpecial Solutions
15×15 mm aluminium U profile can be used as the special solution for the bottom profile.
Painted or veneered MDF profiles can be used as special solutions for profiles.
Special solutions can be worked out in co-operation with architects and interior designers.







